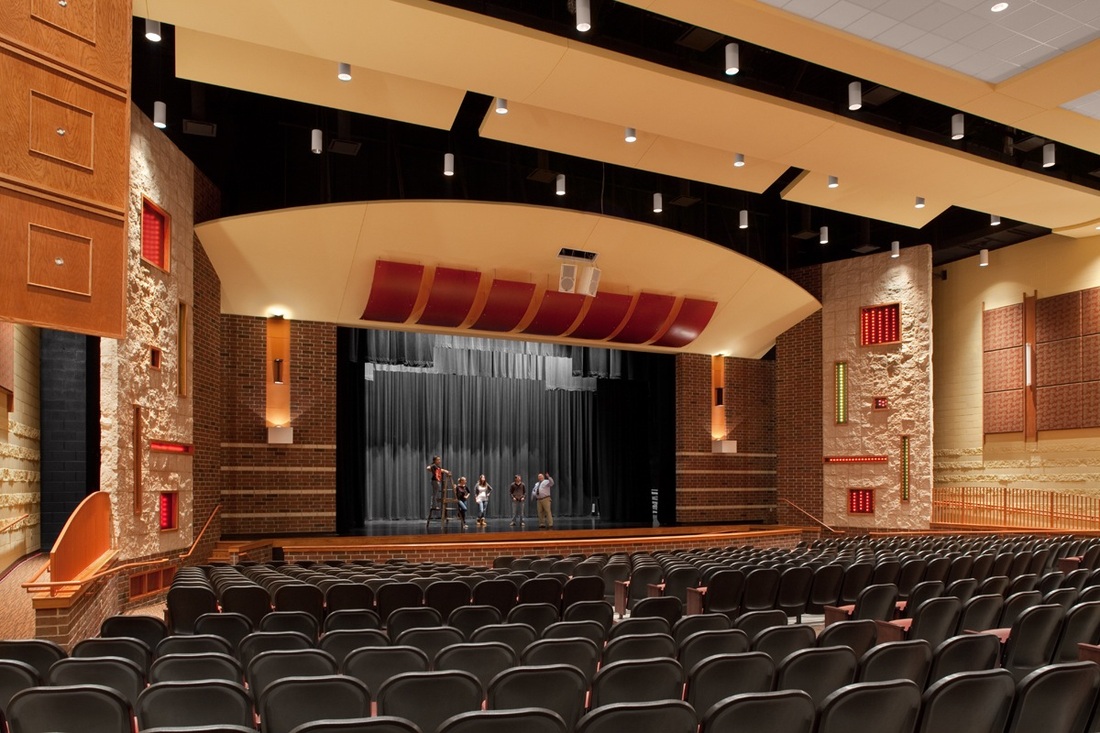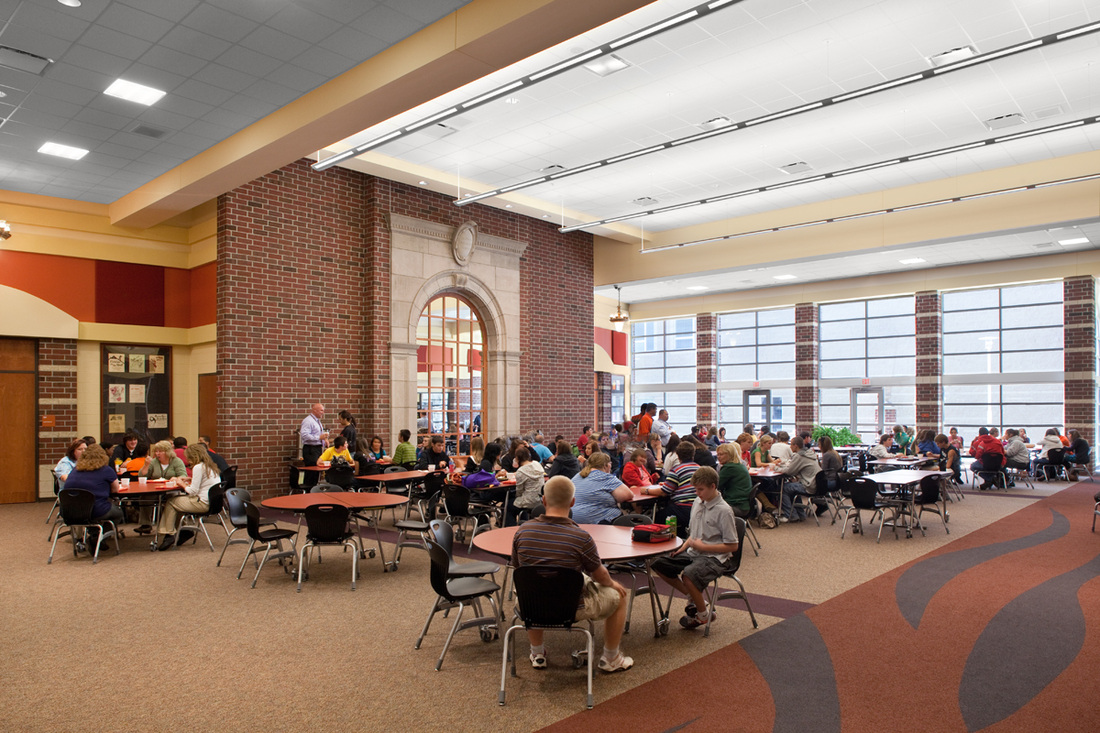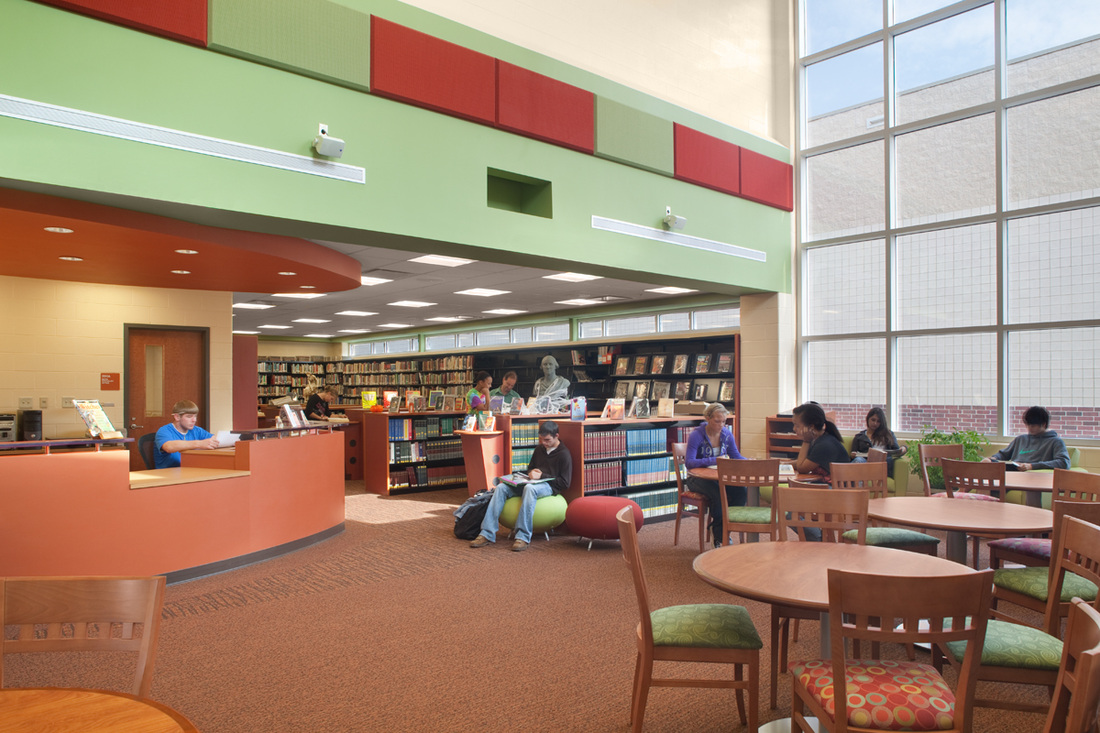Ironton High School campus had remained unchanged for more than 70 years before this 2010 addition and renovation. The preservation of the historic site was important to the district and community. The architectural design saved the original building’s main entrance and two-story media center. Part of the original facade was relocated and featured in the commons and auditorium lobby.
The three-story building includes three classroom wings, media center, gymnasiums, auditorium, administrative offices, and multi-use student commons. We used colors and materials that complemented the existing brick and bridged the transition between old and new.




