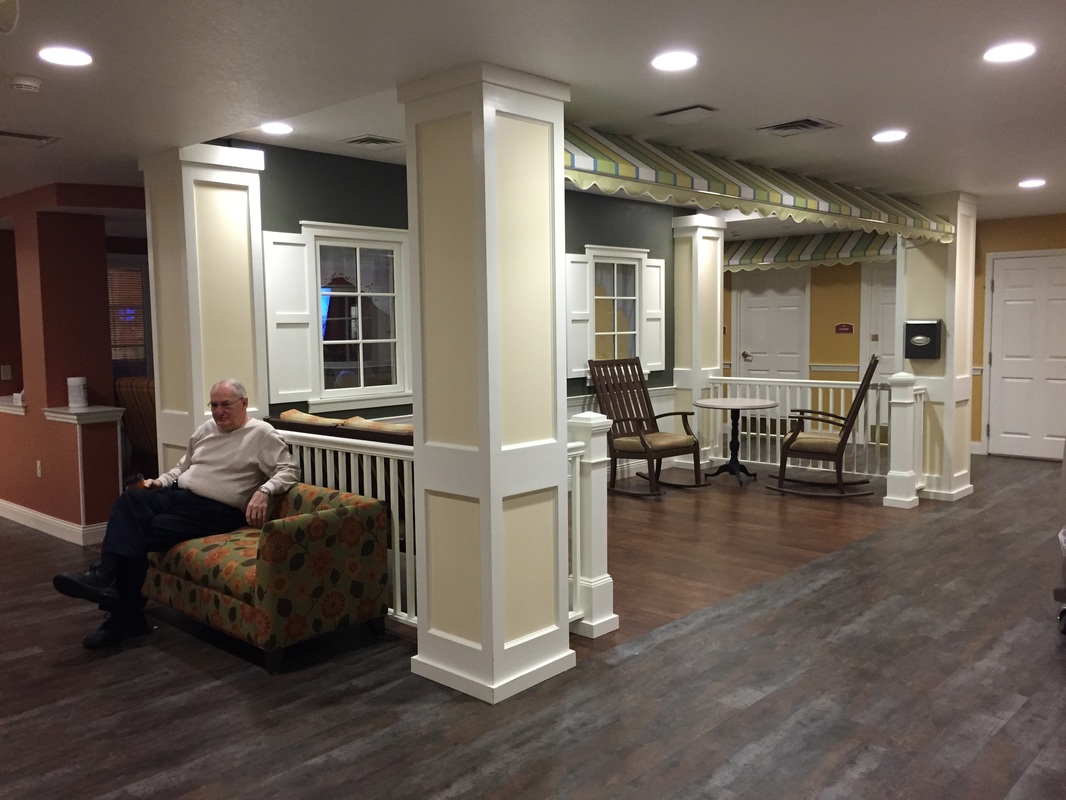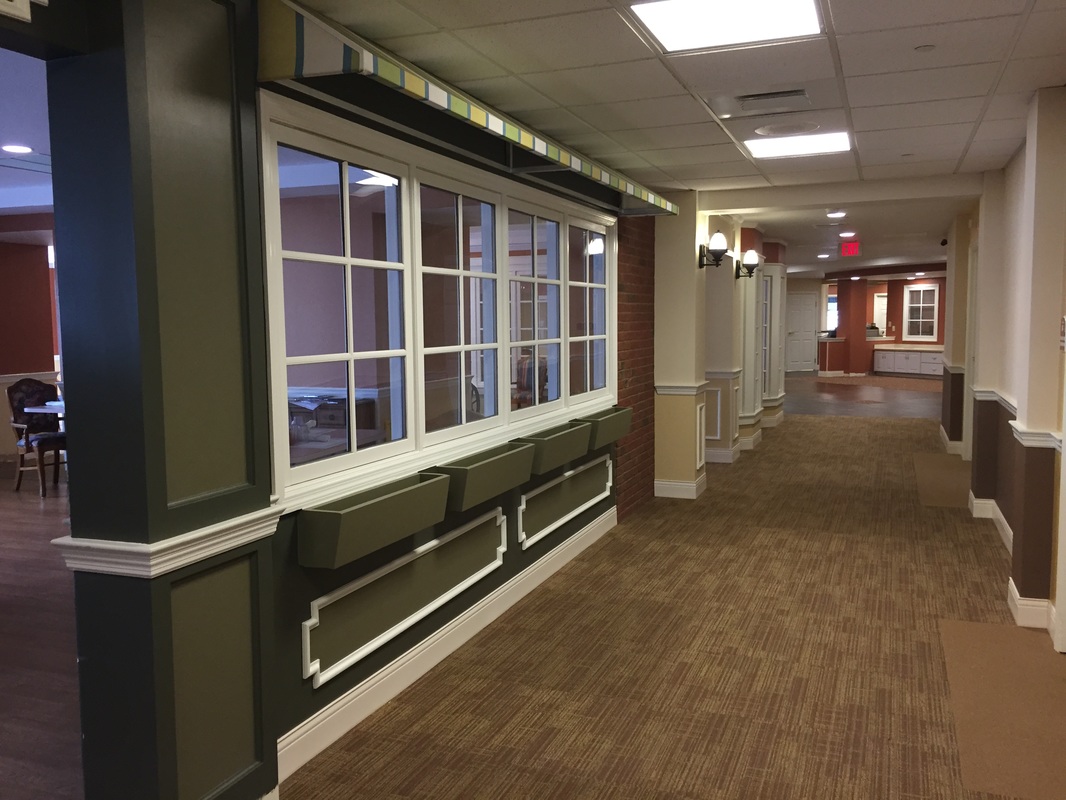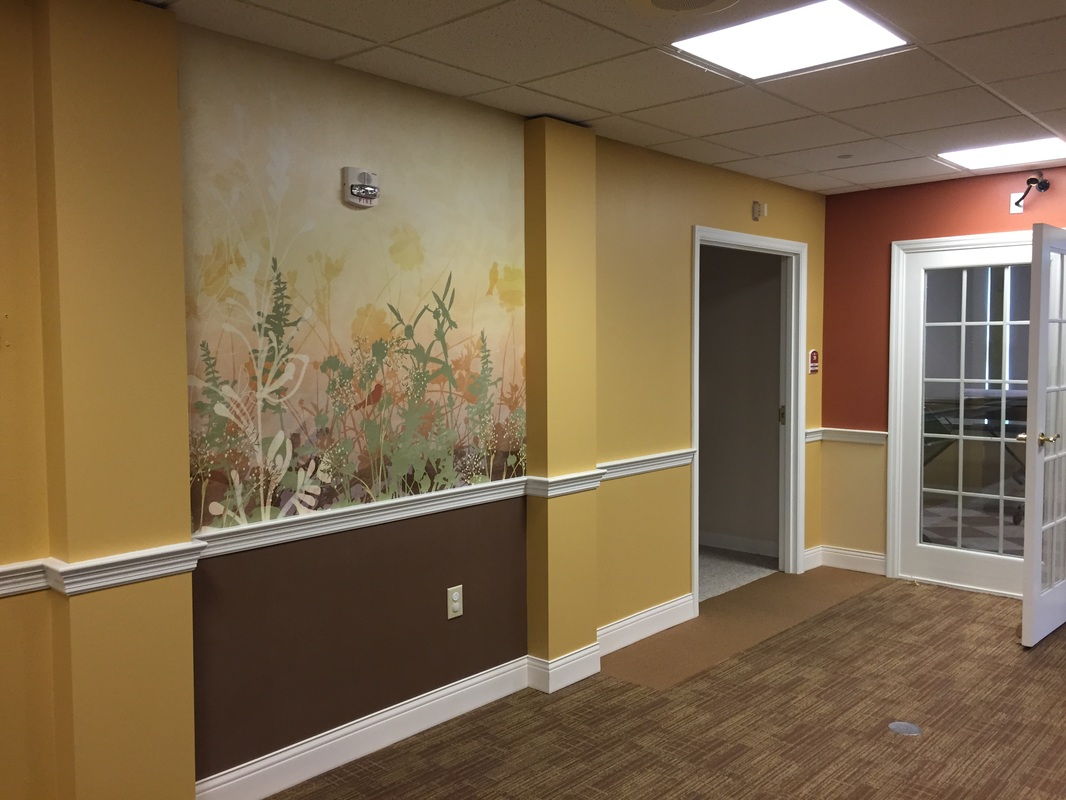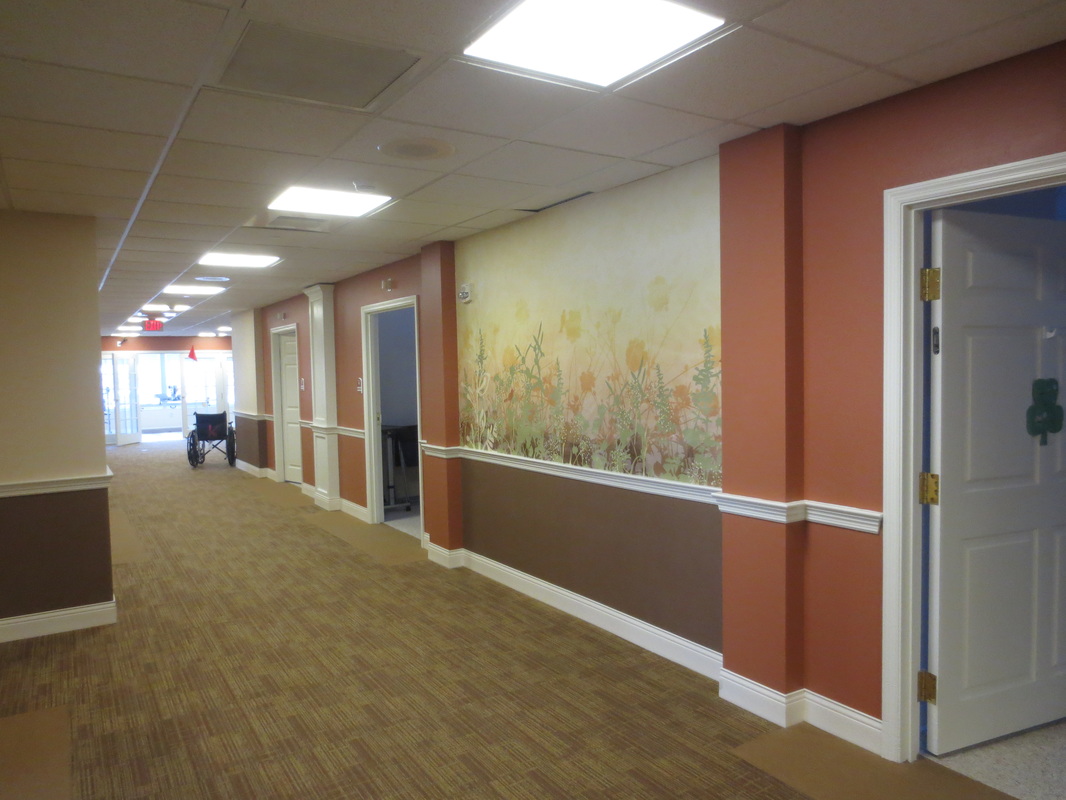This project involved a renovation of the second floor of existing assisted living facility to serve the memory care population. Understanding how elements such as color, contrast, texture, pattern, scale, and lighting affect residents with dementia was critical to the successful design.
We used a variety of flooring materials, as well as design elements like awnings, window boxes, and shutters to help with way finding and create destinations for the residents such as a front porch and café,
SERVICES PERFORMED
Interior design
Construction documents
FFE selection and specification





