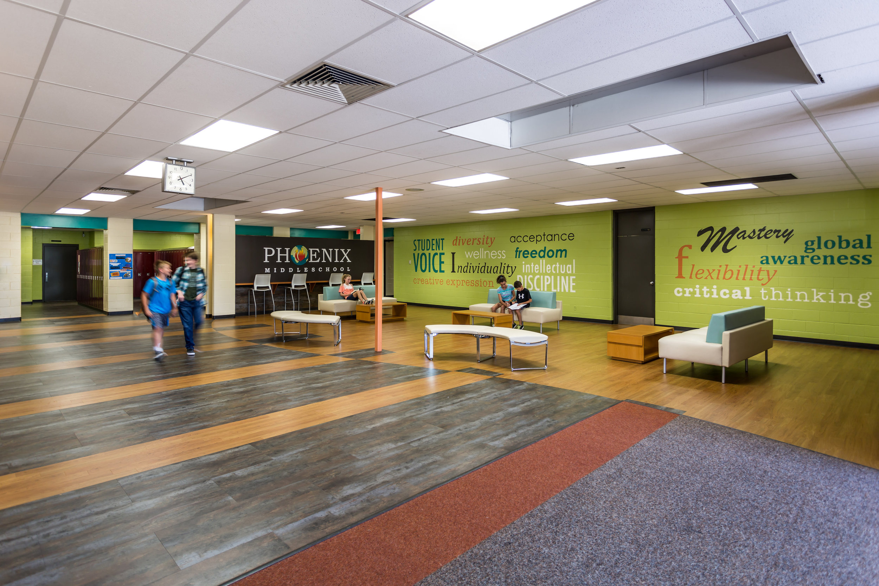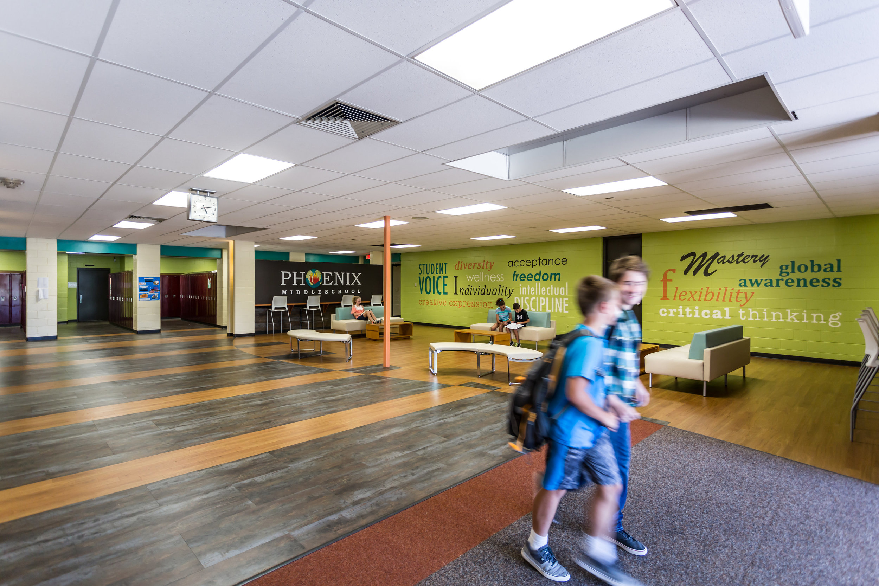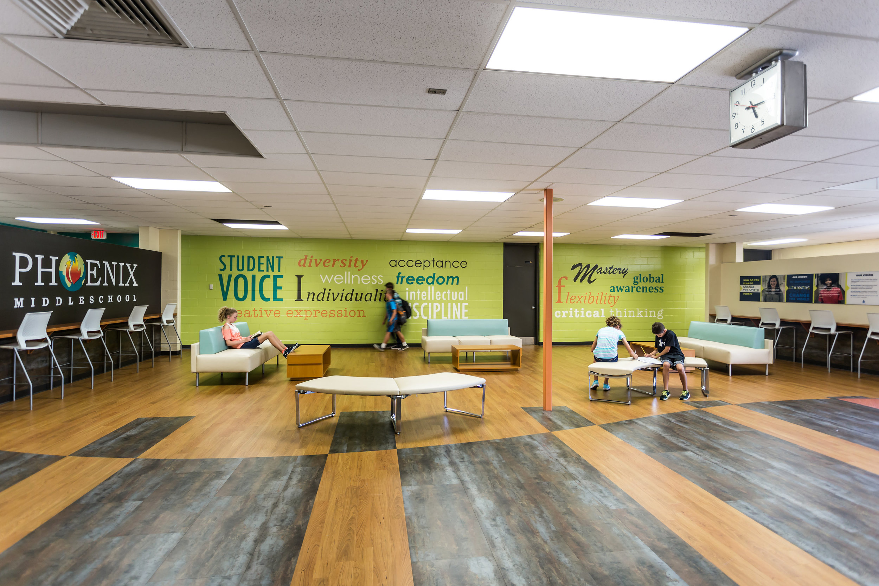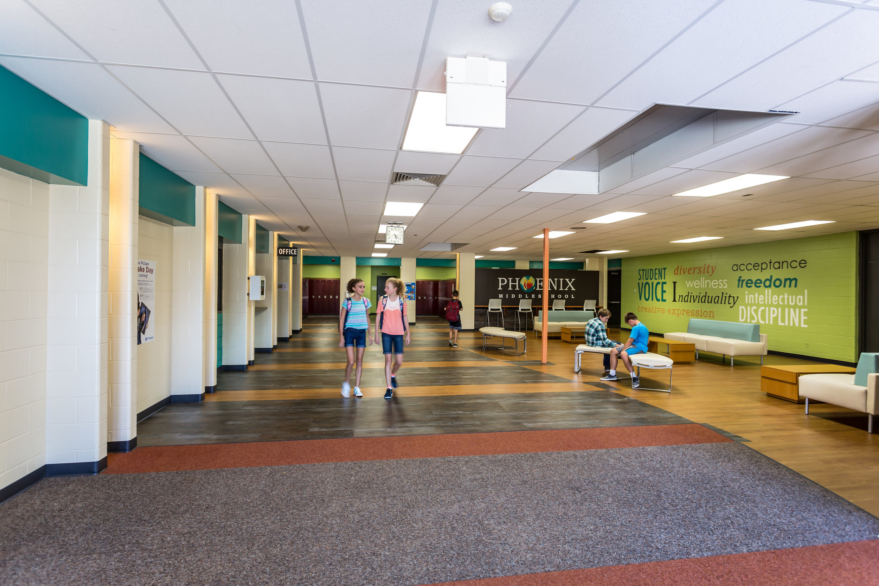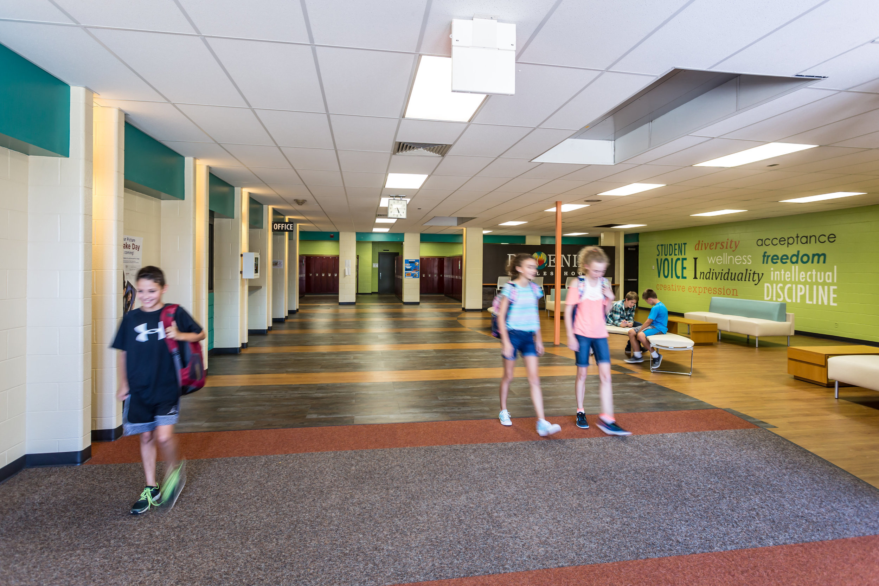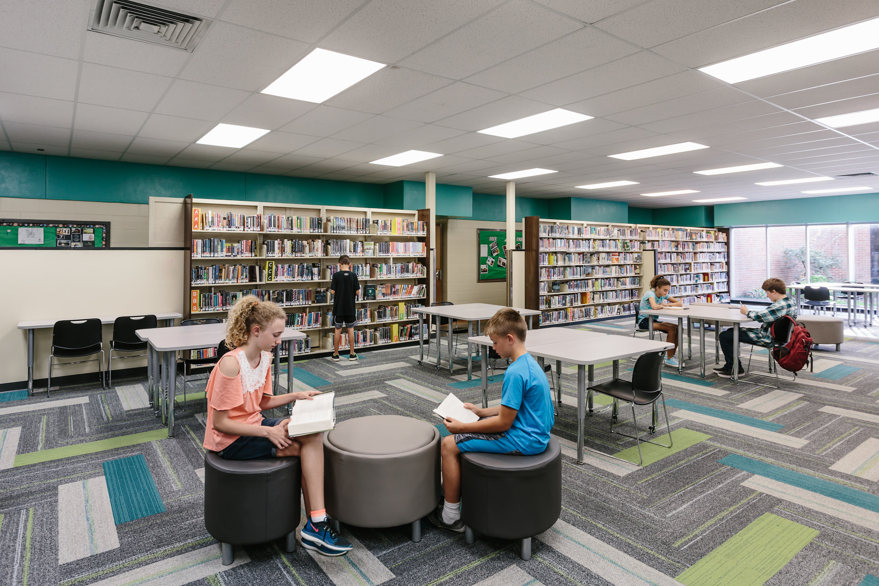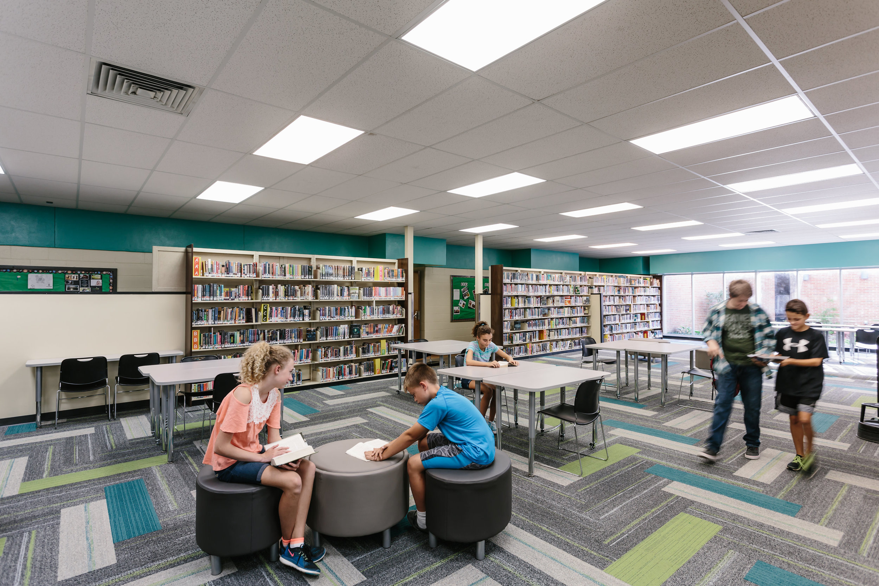This middle school building had not been updated since it was built in 1969. Using colors and materials that we established as part of a standards program for the district, we replaced the floors and ceiling and gave the interior walls a fresh coat of paint. We removed an unused locker bay at the main entrance to create an open and welcoming gathering space for students and staff. The existing asbestos tile floors were replaced with a combination of wood and stone LVT, adding warmth and playfulness to the space. Vibrant accent colors are used throughout the building, and the use of the Phoenix Alternative brand in environmental graphics highlights the schools values.
Meridian Senior Living
Kingston Residence of Sylvania Assisted Living
Kingston Residence of Sylvania Memory Care
Brookdale Senior Living


